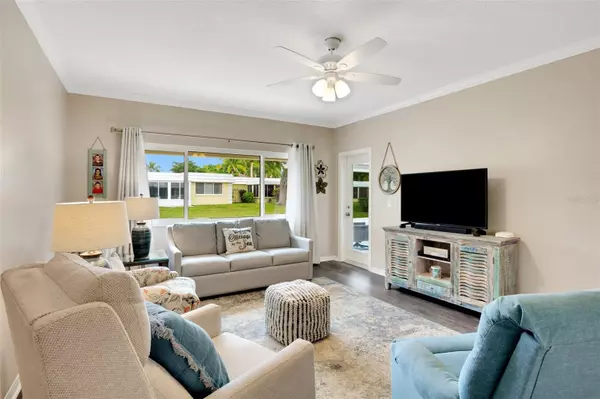$312,000
$333,000
6.3%For more information regarding the value of a property, please contact us for a free consultation.
2 Beds
2 Baths
1,156 SqFt
SOLD DATE : 01/11/2024
Key Details
Sold Price $312,000
Property Type Single Family Home
Sub Type Villa
Listing Status Sold
Purchase Type For Sale
Square Footage 1,156 sqft
Price per Sqft $269
Subdivision Baywood Colony Sec 2
MLS Listing ID A4590947
Sold Date 01/11/24
Bedrooms 2
Full Baths 2
Condo Fees $755
Construction Status Financing,Inspections
HOA Y/N No
Originating Board Stellar MLS
Year Built 1973
Annual Tax Amount $3,607
Property Description
Make yourself at home in this beautifully maintained 2 bedroom 2 bath split floor plan villa. This home has been very well maintained with a beautiful updated kitchen, granite countertops and newer stainless steel appliances. Bathrooms have all been updated and home has been re-piped. Enjoy peace of mind with new hurricane windows and doors throughout the home. In addition, totally updated Lanai offers an additional space where you can sit and enjoy your morning coffee or evening meal. In 2020, the roof was treated with Silicone Coating to extend roof life and reflect the sun. The community offers a active clubhouse and a beautiful pool. Enjoy the park like setting to watch a sunset over little Sarasota Bay. Or Siesta key is just a short bike ride away to white sandy beaches and array of restaurants.
Location
State FL
County Sarasota
Community Baywood Colony Sec 2
Zoning RMF2
Interior
Interior Features Ceiling Fans(s), Living Room/Dining Room Combo, Open Floorplan, Solid Surface Counters, Tray Ceiling(s)
Heating Electric, Heat Pump
Cooling Central Air
Flooring Ceramic Tile, Luxury Vinyl
Furnishings Unfurnished
Fireplace false
Appliance Dishwasher, Disposal, Dryer, Electric Water Heater, Microwave, Range Hood, Refrigerator, Washer
Laundry In Garage, Laundry Room
Exterior
Exterior Feature Sidewalk, Sliding Doors
Parking Features Covered, Driveway
Community Features Association Recreation - Owned, Buyer Approval Required, Park, Pool, Sidewalks
Utilities Available BB/HS Internet Available, Cable Available, Electricity Connected, Public, Sewer Connected, Water Connected
Amenities Available Clubhouse, Fitness Center, Pool, Recreation Facilities
View Park/Greenbelt, Trees/Woods
Roof Type Built-Up,Membrane,Tile
Porch Covered, Enclosed
Garage false
Private Pool No
Building
Lot Description In County, Landscaped, Level, Paved
Entry Level One
Foundation Slab
Lot Size Range Non-Applicable
Sewer Public Sewer
Water Public
Structure Type Block
New Construction false
Construction Status Financing,Inspections
Schools
Elementary Schools Phillippi Shores Elementary
Middle Schools Brookside Middle
High Schools Riverview High
Others
Pets Allowed Number Limit, Size Limit
HOA Fee Include Cable TV,Pool,Insurance,Maintenance Grounds,Pool,Recreational Facilities,Sewer,Trash,Water
Senior Community No
Pet Size Small (16-35 Lbs.)
Ownership Condominium
Monthly Total Fees $755
Acceptable Financing Cash, Conventional
Membership Fee Required None
Listing Terms Cash, Conventional
Num of Pet 2
Special Listing Condition None
Read Less Info
Want to know what your home might be worth? Contact us for a FREE valuation!

Our team is ready to help you sell your home for the highest possible price ASAP

© 2025 My Florida Regional MLS DBA Stellar MLS. All Rights Reserved.
Bought with RE/MAX ALLIANCE GROUP
"Molly's job is to find and attract mastery-based agents to the office, protect the culture, and make sure everyone is happy! "






